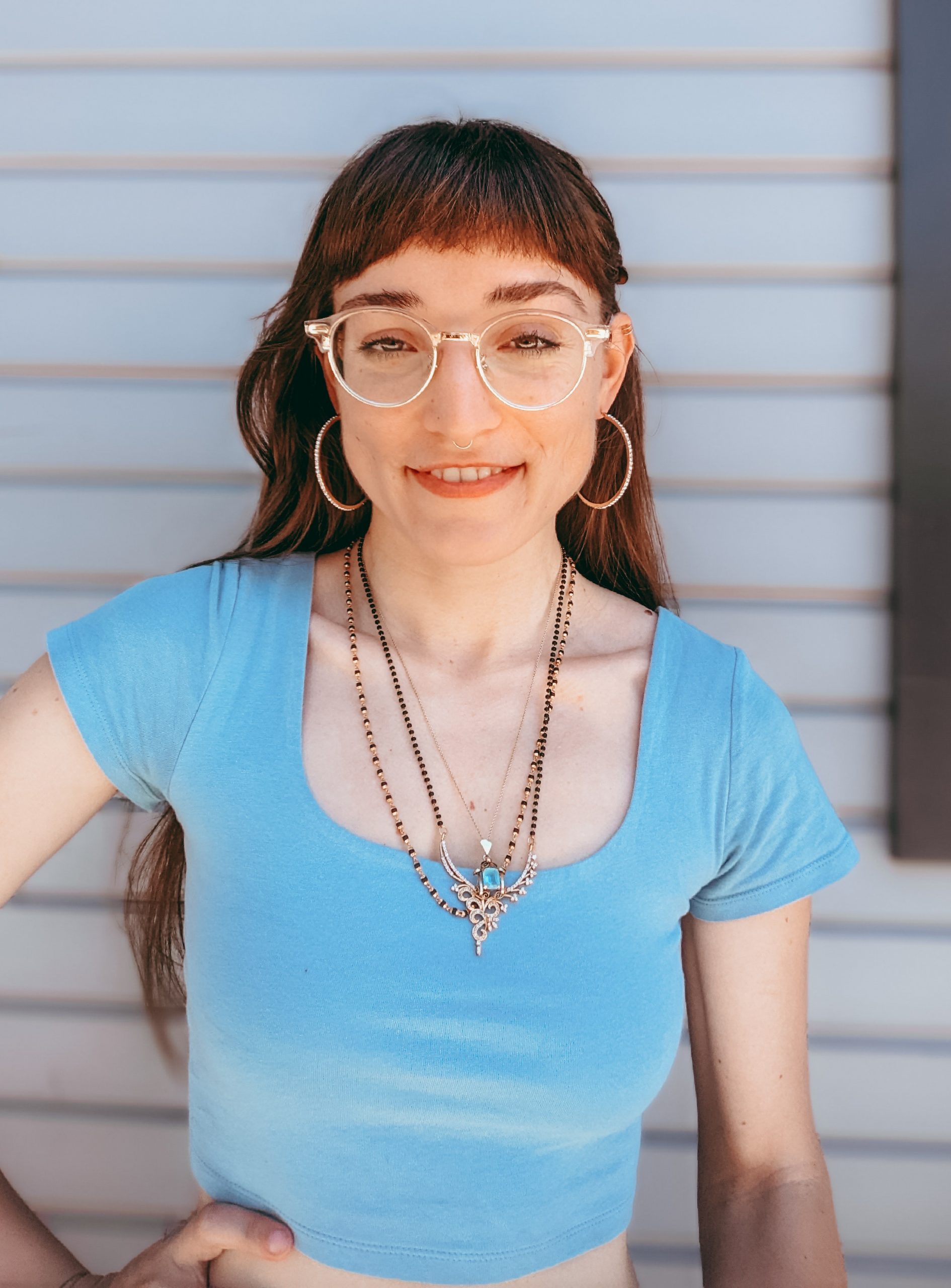


Listing Courtesy of:  bridgeMLS / Christie's Intl Re Sereno / Carol Altwarg / Beth Trafton
bridgeMLS / Christie's Intl Re Sereno / Carol Altwarg / Beth Trafton
 bridgeMLS / Christie's Intl Re Sereno / Carol Altwarg / Beth Trafton
bridgeMLS / Christie's Intl Re Sereno / Carol Altwarg / Beth Trafton 83 Stephanie Lane Alamo, CA 94507
Active (91 Days)
$2,850,000
MLS #:
41071382
41071382
Lot Size
0.56 acres
0.56 acres
Type
Single-Family Home
Single-Family Home
Year Built
1977
1977
Style
Custom, Traditional
Custom, Traditional
Views
Trees/Woods
Trees/Woods
School District
San Ramon Valley (925) 552-5500
San Ramon Valley (925) 552-5500
County
Contra Costa County
Contra Costa County
Community
Alamo
Alamo
Listed By
Carol Altwarg, DRE #00777276, Walnut Creek Office
Beth Trafton, DRE #01048477, Walnut Creek Office
Beth Trafton, DRE #01048477, Walnut Creek Office
Source
bridgeMLS
Last checked Dec 26 2024 at 11:10 PM GMT+0000
bridgeMLS
Last checked Dec 26 2024 at 11:10 PM GMT+0000
Bathroom Details
- Full Bathrooms: 3
Interior Features
- Family Room
- Formal Dining Room
- Storage
- Breakfast Nook
- Counter - Solid Surface
- Central Vacuum
- Sound System
- Laundry: Laundry Room
- Gas Water Heater
- Windows: Double Pane Windows
- Windows: Window Coverings
Kitchen
- 220 Volt Outlet
- Breakfast Nook
- Counter - Solid Surface
Subdivision
- Alamo
Lot Information
- Premium Lot
- Secluded
Property Features
- Fireplace: 3
- Fireplace: Family Room
- Fireplace: Gas
- Fireplace: Gas Starter
- Fireplace: Living Room
- Fireplace: Master Bedroom
- Fireplace: Wood Burning
Heating and Cooling
- Forced Air
- Central Air
Pool Information
- Gas Heat
- Gunite
- In Ground
- Pool Sweep
- Spa
Flooring
- Hardwood
- Laminate
- Tile
- Carpet
Exterior Features
- Roof: Composition Shingles
Utility Information
- Sewer: Public Sewer
Garage
- Garage
Parking
- Attached
- Garage Door Opener
Living Area
- 3,194 sqft
Location
Estimated Monthly Mortgage Payment
*Based on Fixed Interest Rate withe a 30 year term, principal and interest only
Listing price
Down payment
%
Interest rate
%Mortgage calculator estimates are provided by Sereno Group and are intended for information use only. Your payments may be higher or lower and all loans are subject to credit approval.
Disclaimer: Bay East© 2024. CCAR ©2024. bridgeMLS ©2024. Information Deemed Reliable But Not Guaranteed. This information is being provided by the Bay East MLS, or CCAR MLS, or bridgeMLS. The listings presented here may or may not be listed by the Broker/Agent operating this website. This information is intended for the personal use of consumers and may not be used for any purpose other than to identify prospective properties consumers may be interested in purchasing. Data last updated at: 12/26/24 15:10



Description