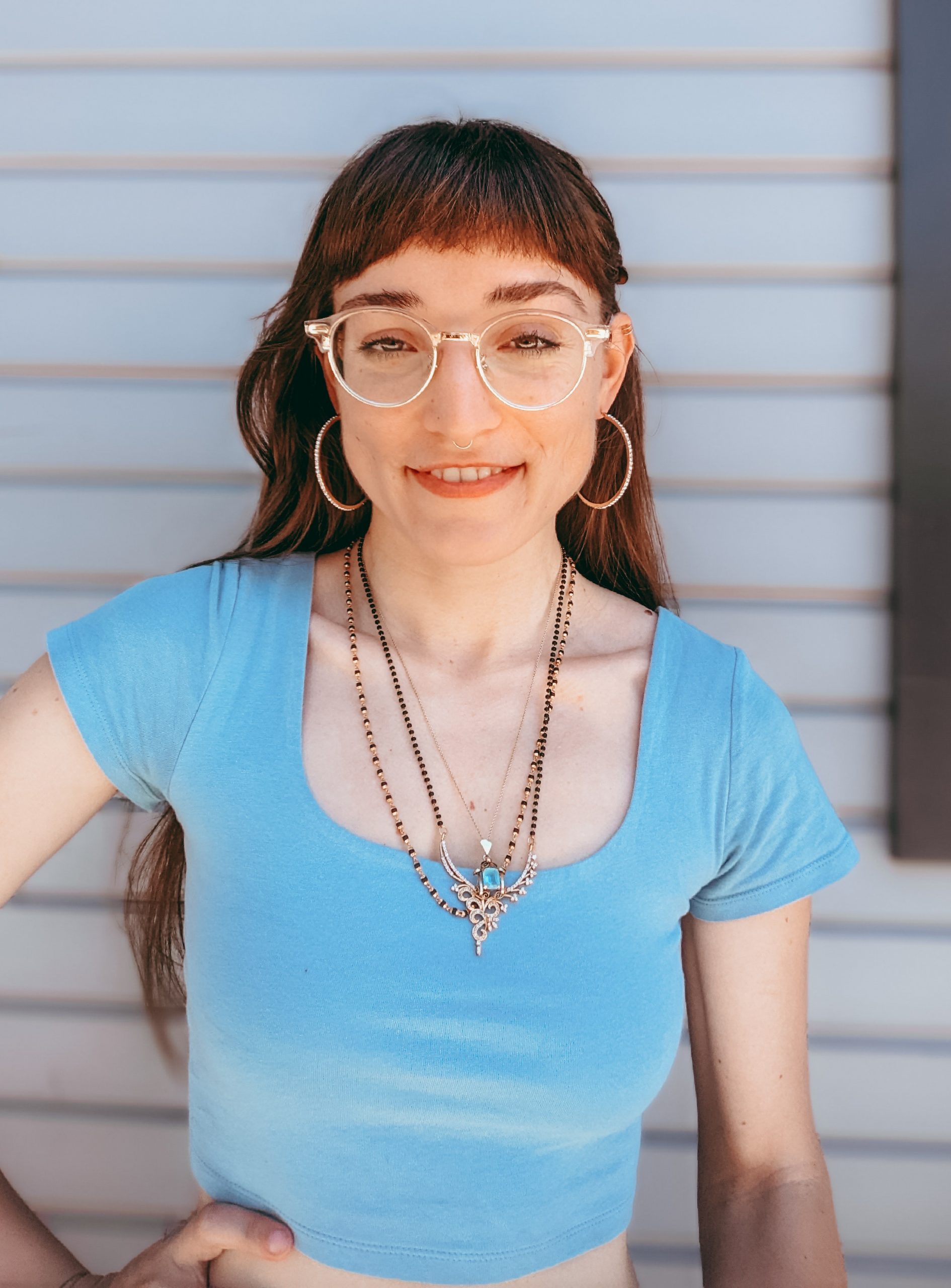


Listing Courtesy of:  MLSlistings Inc. / San Carlos Office / Laura Bertolacci - Contact: 650-575-3822
MLSlistings Inc. / San Carlos Office / Laura Bertolacci - Contact: 650-575-3822
 MLSlistings Inc. / San Carlos Office / Laura Bertolacci - Contact: 650-575-3822
MLSlistings Inc. / San Carlos Office / Laura Bertolacci - Contact: 650-575-3822 1230 Sierra Street Redwood City, CA 94061
Active (6 Days)
$1,472,000
MLS #:
ML81980311
ML81980311
Lot Size
5,250 SQFT
5,250 SQFT
Type
Single-Family Home
Single-Family Home
Year Built
1947
1947
School District
935
935
County
San Mateo County
San Mateo County
Listed By
Laura Bertolacci, DRE #00868180, San Carlos Office, Contact: 650-575-3822
Source
MLSlistings Inc.
Last checked Sep 19 2024 at 3:53 PM GMT+0000
MLSlistings Inc.
Last checked Sep 19 2024 at 3:53 PM GMT+0000
Bathroom Details
- Full Bathroom: 1
Interior Features
- In Garage
Kitchen
- Oven Range - Gas
- Microwave
- Dishwasher
- Countertop - Quartz
Property Features
- Storage Shed / Structure
- Fenced
- Back Yard
- Fireplace: Living Room
- Foundation: Concrete Perimeter and Slab
Heating and Cooling
- Wall Furnace
- None
Pool Information
- None
Flooring
- Tile
- Hardwood
Exterior Features
- Roof: Other
- Roof: Composition
Utility Information
- Utilities: Water - Public, Public Utilities
- Sewer: Sewer Connected
School Information
- Elementary School: Roosevelt Elementary
- High School: Woodside High
Garage
- Covered Parking
- Attached Garage
Living Area
- 910 sqft
Additional Information: San Carlos | 650-575-3822
Location
Estimated Monthly Mortgage Payment
*Based on Fixed Interest Rate withe a 30 year term, principal and interest only
Listing price
Down payment
%
Interest rate
%Mortgage calculator estimates are provided by Sereno Group and are intended for information use only. Your payments may be higher or lower and all loans are subject to credit approval.
Disclaimer: The data relating to real estate for sale on this website comes in part from the Broker Listing Exchange program of the MLSListings Inc.TM MLS system. Real estate listings held by brokerage firms other than the broker who owns this website are marked with the Internet Data Exchange icon and detailed information about them includes the names of the listing brokers and listing agents. Listing data updated every 30 minutes.
Properties with the icon(s) are courtesy of the MLSListings Inc.
icon(s) are courtesy of the MLSListings Inc.
Listing Data Copyright 2024 MLSListings Inc. All rights reserved. Information Deemed Reliable But Not Guaranteed.
Properties with the
 icon(s) are courtesy of the MLSListings Inc.
icon(s) are courtesy of the MLSListings Inc. Listing Data Copyright 2024 MLSListings Inc. All rights reserved. Information Deemed Reliable But Not Guaranteed.



Description